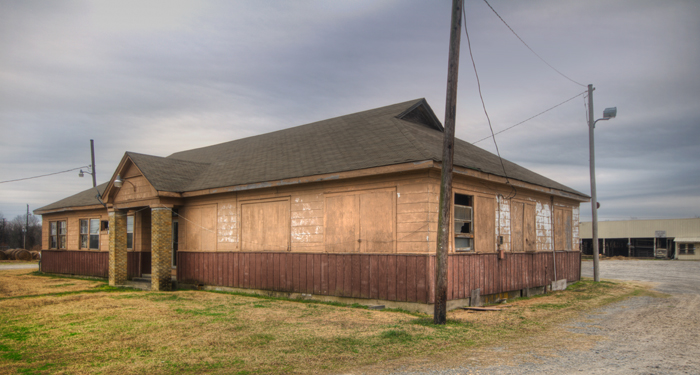Weekly Grist Gallery, Februrary 27, 2011
Requiem for “The Stockyards”
Just shy of 70 years ago, James E. Glover built a new facility for his business, Glover Livestock Commission Co., on West 6th Avenue in Pine Bluff, Arkansas. It became popularly known as “The Stockyards.” Fast forward 69 years; in a few days, “The Stockyards” will be leveled. One of Glover's sons, the current owner, sold the property to Central Moloney, Inc., a neighbor and a manufacturer of electrical transformers and components. Central Moloney will erect a new building on the former stockyard property, a natural business progression.
Since my wife and her sisters called James E. Glover "grampaw," it seemed appropriate to show the last vestiges of “The Stockyards.”
See the stories that go with these pictures at Corndancer.com and Weekly Grist for the Eyes and Mind.
 |
 This bulding at the stockyards was in place when James E. Glover started his building on the site in 1941, so it is well over 70 years old. It was originally called the Exhange Building and in it day housed a popular restaurant, "The Rancher," a successful western store, and offices for the stock yards.
This bulding at the stockyards was in place when James E. Glover started his building on the site in 1941, so it is well over 70 years old. It was originally called the Exhange Building and in it day housed a popular restaurant, "The Rancher," a successful western store, and offices for the stock yards. A views of the office bulding from a stockyards loading ramp.
A views of the office bulding from a stockyards loading ramp. The west end of the stockyards building where hogs, sheep, and goats were held.
The west end of the stockyards building where hogs, sheep, and goats were held. An "alley" in the west end of the building.
An "alley" in the west end of the building. This is the "Dock House," a popular gathering place for buyers, sellers and interlopers who appreciated telling and listening to tall tales. The BS was as deep in here as it was in the pens. As of late, it has apparently been used as a homeless shelter by folks who leave lots of evidence of their presence.
This is the "Dock House," a popular gathering place for buyers, sellers and interlopers who appreciated telling and listening to tall tales. The BS was as deep in here as it was in the pens. As of late, it has apparently been used as a homeless shelter by folks who leave lots of evidence of their presence. Ramp entrances next to the Dock House.
Ramp entrances next to the Dock House. This is the east end of the building. Livestock leaving the facility made their exit at this end of the structure.
This is the east end of the building. Livestock leaving the facility made their exit at this end of the structure. The stockyards bullding from the east end.
The stockyards bullding from the east end. Inside front pens at the west end. Some collapsing is evident.
Inside front pens at the west end. Some collapsing is evident. Near the middle of the building. Some of the gates and roof have been removed. There are a substantial amount of recoverable building materials in the facility.
Near the middle of the building. Some of the gates and roof have been removed. There are a substantial amount of recoverable building materials in the facility. This is close to the exit for departing livestock on the west side of the building. The detritus is from recent auctions and shipping.
This is close to the exit for departing livestock on the west side of the building. The detritus is from recent auctions and shipping. The incoming ramp. Live stock entered here. Cattle to the right. Hogs, sheep, and goats to the left.
The incoming ramp. Live stock entered here. Cattle to the right. Hogs, sheep, and goats to the left. The incoming ramp gate post. Time and continuing use managed to carve an interesting pattern in the old wood.
The incoming ramp gate post. Time and continuing use managed to carve an interesting pattern in the old wood. The main east-west alleyway. You are looking west.
The main east-west alleyway. You are looking west. This is the main north-south alley way and goes to the auction area.
This is the main north-south alley way and goes to the auction area. The bullding as it stood before the dissasembly started. As far as I know, this is the last picture of the building intact.
The bullding as it stood before the dissasembly started. As far as I know, this is the last picture of the building intact.

